|
Answered May 7
Source: Quora There were two architectures in the USSR. The term “soulless” may be applied to one of them, but is debatable about the other.Two tiers [dropcap]S[/dropcap]oviet architecture followed a two-tier approach that defined the entire Communist project in our country:
Marxist theory thinks in terms of an enlightened vanguard (i.e. true Marxists) and the proletarian masses it’s destined to lead. This infused everything around us. Wherever we went, we saw a separation between the hard core that amassed all the best resources in order to achieve whatever breakthrough was required—and all the rest. “The rest” was considered a pool of expendable resources needed for the vanguard. The idea was that over time the core would grow and expand, “the rest” shrink. At the moment when the imperfect, tainted “rest” disappeared completely, Communism would arrive— “the realm of freedom” where “all the springs of co-operative wealth flow more abundantly”. Shoot for the sky During the first decades of the Soviet rule, excited artists and architects, both Russian and foreign, created many breathtaking concepts for new Soviet living. They typically reflected the grandeur of the Communist project. In a way, they shared an important quality with bold sexual fantasies: they were every inch as exciting as impractical, not least because the USSR lacked money and good engineers. Wise old man that he was, Stalin realized it right from the outset. Which is why in the 1930s, he ordered everyone to stop daydreaming. Our creative talents threw in their lot with the tested-and-tried from the past. Faux Roman Before WW2, this meant rehashed Classicism. The simplicity and straight lines were cheaper to produce. At the same time, the columns with porticos conveyed the heavy imperial symbolism of Stalin’s global Red Caliphate. The nationalist change of tack after WW2 added to that the Faux Renaissance demonstrated in the Seven Skyscrapers in Moscow. These expensive buildings had a lot of flourishes that mirrored elements of the Kremlin architecture. Looking at all these huge Stalinist artifacts, you can debate what kind of soul they represented. But soulless they were not. I dare to say it was a magnificent display of a Dark Age spirit in the era of modernism and mass politics. These were islands of emerging Socialism, from which we would terraform the country, building our bright Communist future. The rest Outside the islands of approaching Communism, everywhere else in the Soviet Union was a territory of imperfections, hard work and daily frustrations. The rulers explained to us that it was okay, and temporary. Where it wasn’t okay, we were conditioned to think it was because of our dark Czarist past, or due to all the harm that foreign Imperialism was inflicting us every passing day. Therefore, the idea of Le Corbusier of residential buildings as “machines for living” came in very handy. Before WW2, these machines were mostly barracks and sometimes even earth holes—enclosed resting spaces for labor force. During Khrushchev’s time, famous khrushchévki made an entrance, the five-story shoeboxes of houses with wafer-thin internal walls, no elevators, and with rooms that even Londoners would find a bit smallish. There wasn’t too much discussion about the approach. The makeshift approach wasn’t supposed to last. Communism was expected to arrive in the not so far future, and take in hand all of the ugliness, the cramped spaces and the earthen grey that dominated the color palette. Crème de la crème Showcasing the coming Communist opulence was carried along throughout the entire Soviet era in some select places like the Moscow Metro. Interiors our rulers used to frequent, and where foreign guests happened to visit, were also objects of spending extravaganza. However, when the West got bitten by the bug of functionalism and brutalism in the 1950s and 1960s, our rulers found it a perfect excuse to extend the shoebox esthetic to the “vanguard architecture”. This is how the Kremlin Palace of Congresses, the Rossiya Hotel (now demolished) and many other buildings came about. The pinnacle of this new wave was of course the brutalist structure on the foundation of the demolished Königsberg Castle, see below. Whatever the specs for its architectural concept looked like, “soul” didn’t seem to be on the budget. Mikhail Buleev, former Worker at Ilyushin (2006-2011)
Because people who say things like that are pretty ignorant. There is no callousness in Soviet architecture. First, there are two, even three main types of architectural structures. The first type is mass housing and household infrastructure, designed for fast, relatively high quality and cheap accommodation of millions of people. The second is industrial facilities. The third is experimental and aesthetic architectural objects. So, when they say that the Soviet architecture "soulless" - usually based on images of typical residential buildings of the Soviet period. Among this housing there are several model series of residential apartment buildings that were developed at different times.The most common are two large species: the so-called "khrushchovki" and the so-called "brezhnevki". This is typical "khrushchovkа": This is typical "brezhnevka": General information about the most common standard series of houses in the USSR and Russia you can find in this article: Серии жилых домов — Википедия You need to understand one thing. After World war II the European part of the USSR West of Moscow looked something like this:
So, literally tens of millions of people were left without housing. So you have tens of millions of homeless people, and your economy has just lost 40% of its industrial potential, 15% of its population has been killed, and another 10% of its population has become disabled. In the first years after the war, with the mass involvement of military builders, prisoners of war and generally any workers in the USSR restored industry. Primary temporary housing for people then literally looked like this: or like this: Well, it's better than living in dugouts, but it's not enough. And then standard designs of houses which had to allow to provide with housing of tens of millions of people in the shortest possible time were developed. This is in fact a Titanic feat of design thought-houses that are assembled like LEGO, from typical elements, according to the same drawings. It should be borne in mind that the Soviet architects have developed not only houses. They designed the entire infrastructure of the cell (they are called "residential mikrorayons"). Now from such basic infrastructure cells it was possible to build the whole cities-as quickly as possible, at the minimum time spent for calculations and infrastructure construction. This is a typical "residential mikrorayons": It contains in addition to residential buildings all the necessary infrastructure - public transport, schools, kindergartens, shops and hospitals, the Central point of heat supply, storm and sewer network, parks, squares and much more. How can this masterpiece of architecture and engineering be called "soulless"? This can be called "functional, ""rational," or "efficient". But not " soulless." This is housing that has provided a decent standard of living for tens and hundreds of millions of people. About the second type of architecture, you can write a book. But in General I can give some simple examples of unique buildings for industrial purposes: I hope you will not think of calling Soviet architecture "soulless" now. All photos are taken from open sources on the Internet. |
[premium_newsticker id="211406"]

This work is licensed under a Creative Commons Attribution-NonCommercial 4.0 International License




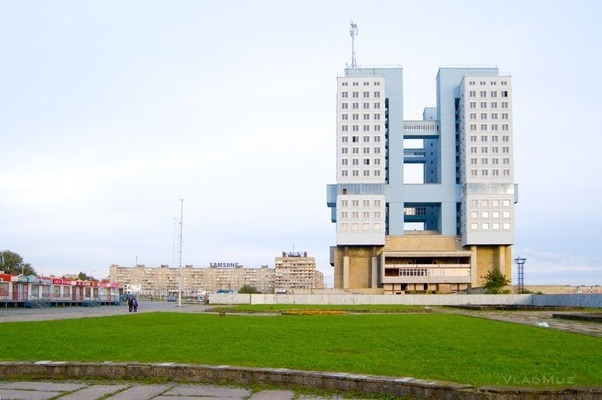

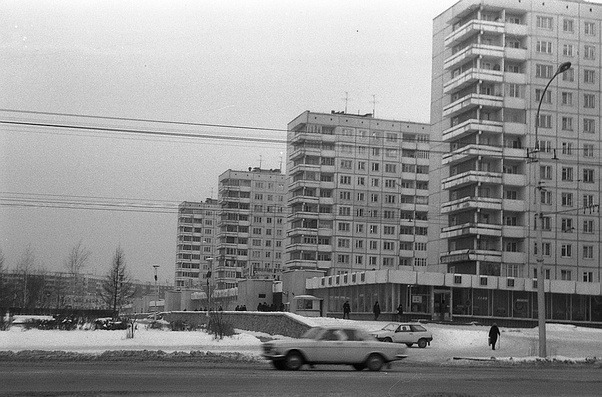


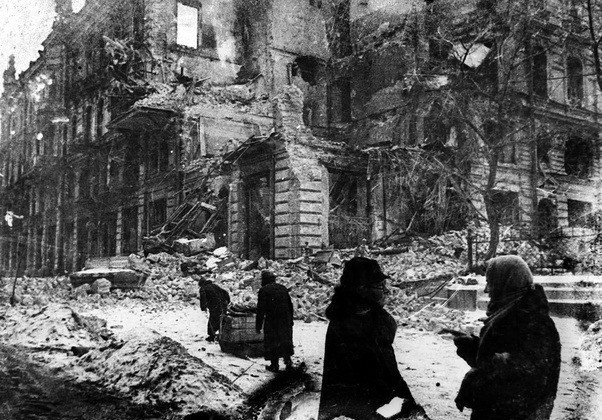





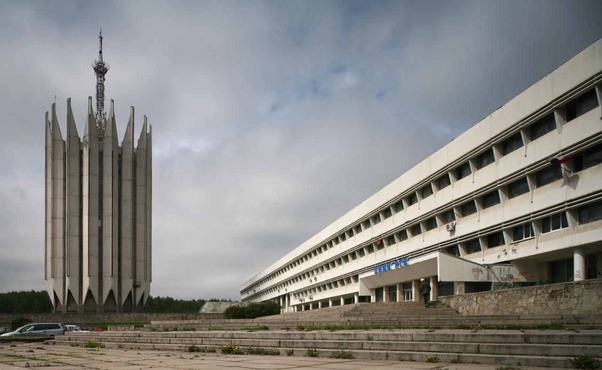
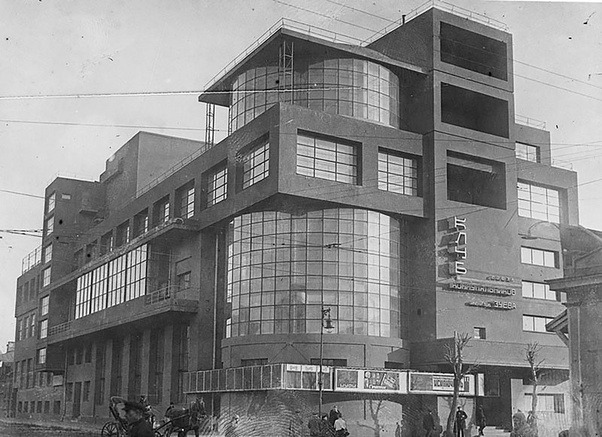
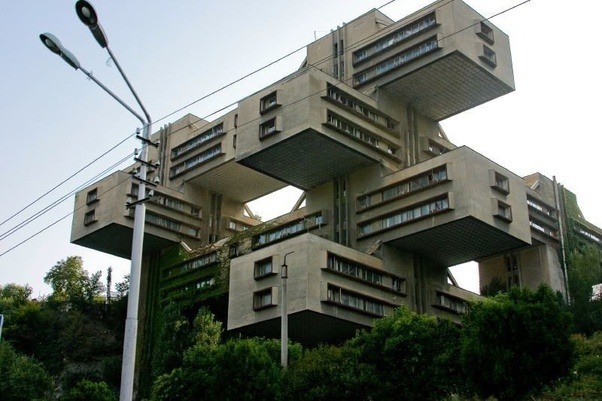


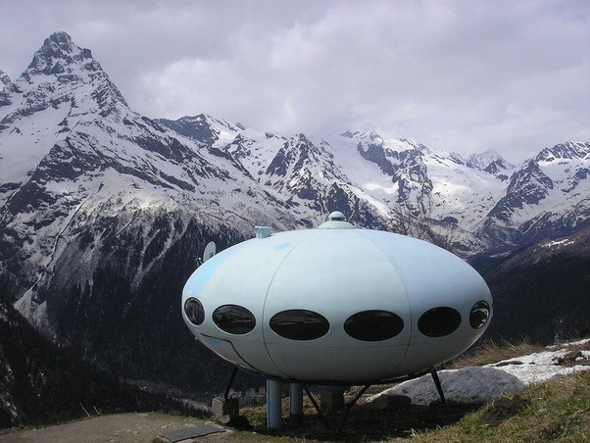

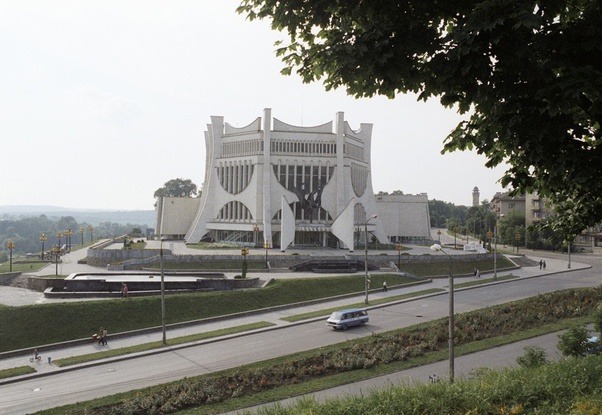

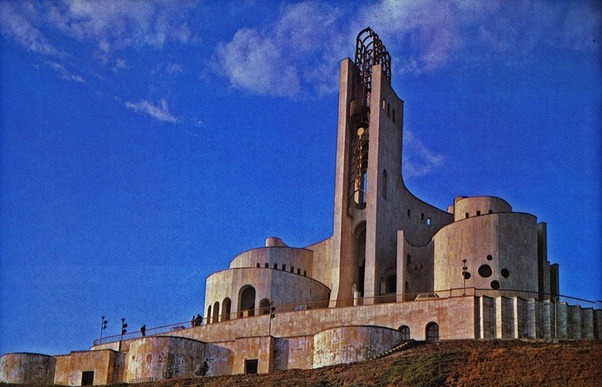
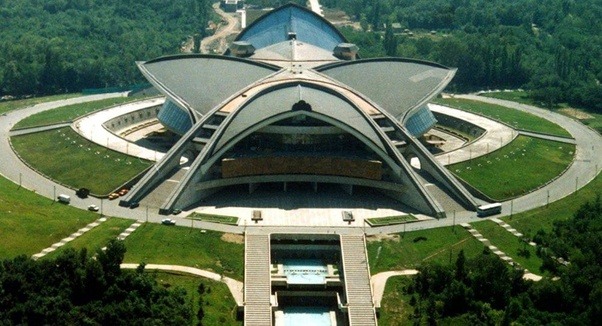
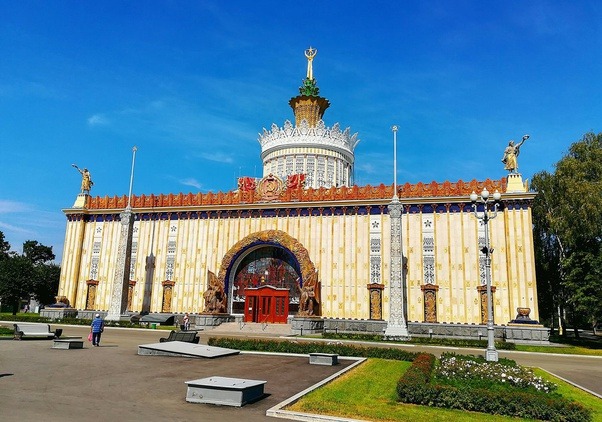

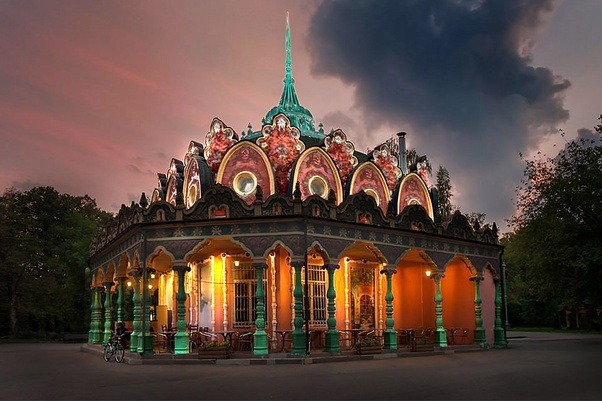


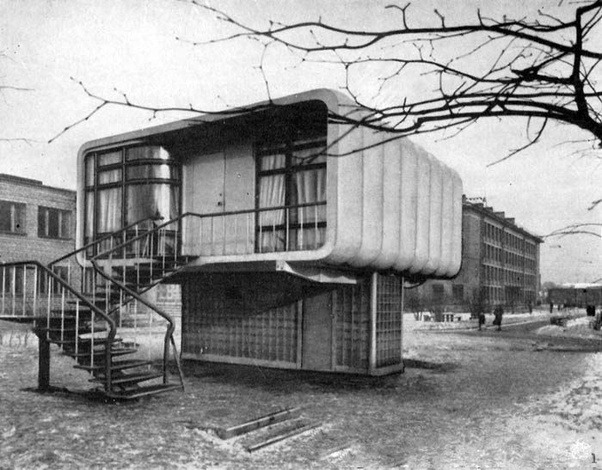
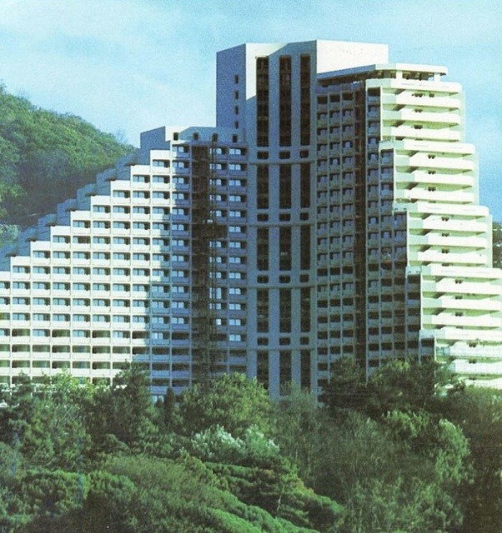
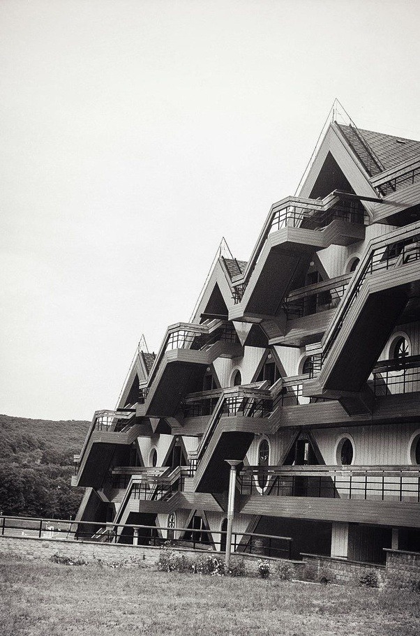

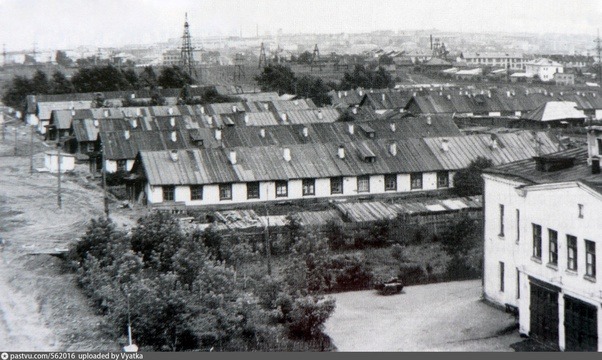
Let me get this straight, because Khrushchyovki were expedient, they are not ‘soulless’? I have lived in Khrushchyovki and I can testify, they are crappy architecture. Poorly planned and maintained, they were intended to be temporary - but they weren’t. So the poorly designed and decaying archite...
(more)
Like I said before, the alternative was this:
...(more)
Soulless implies that Soviet architecture was styless and ugly because they didn't care or weren't capable about designing the aesthetics. In truth it was because the buildings were built to quickly house people in need, aesthetics had to be put on the bottom of the pile to be efficient. The answ...
(more)
Thomas Hulbert: Maybe you are right. I don’t think the soulless architecture of Soviet buildings was a result of ...
The panel apartment buildings are not actually a Soviet design. They are made under a license (also in all other socialist states). I believe the design in German, but it could be French. Such buildings are also seen in many other “west” European cities of the same period.
These were more widespre...
(more)
I am not sure that there was a question of any licenses, because each country developed its own projects:
Scientific development of projects of panel-frame housing construction began in 1940, in the research Institute of Construction equipment Of the Academy of architecture of the USSR team under the leadership of G. Kuznetsov. However, the war interrupted these works. In late 1943-early 1944 in the Urals, the question of accelerated construction of permanent, capital housing for builders and operators of an actively expanding network of power plants. In this regard, the Sverdlovsk, the trust Lauralanthalasa held an emergency meeting. During the meeting, the issue of high-speed housing construction was resolved. The chief engineer of group of preparation of production Alexey Timofeevich Smirnov offered as a material reinforced concrete panels. During a stormy meeting, Smirnov's proposal was approved. 11 July 1944 the leadership of the trust published by the order No. 74. His key phrase was: "to Organize a plant for the manufacture of building structures and parts". Production was launched in the city of Berezovsky (a suburb of Sverdlovsk), here in December 1945 was assembled the country's first panel house.
In 1947, The Institute of construction engineering Of the Academy of architecture of the USSR designed a 4-storey house frame structure with filling the walls with large panels. In early 1948, the house was built in Moscow on Sokolinaya Gora. So large-panel housing construction, having received a start in the Ural city of Berezovsky, unfolded across the country. In Moscow, the industrial method of construction of multi-storey residential buildings was tested by the architect VI. Svetlichnym, which was widely used in the construction of prefabricated structures and reinforced concrete, which laid the preconditions for further panel construction.
1-506 — one of the first Soviet model series of large-panel houses. It was developed by the Institute "Lenproekt" in the mid 50-ies. Houses of this series began to build in Leningrad in 1956. The first houses were experimental and were designated by the code 1-506E. These houses became the transition period from Stalinists to Khrushchev and were called panel Stalinists. Houses series 1-506 from stalinok inherited square footage of rooms, ceiling height, separate bathrooms and thick exterior walls that provide thermal insulation.
https://ru.wikipedia.org/wiki/Панельное_домостроение